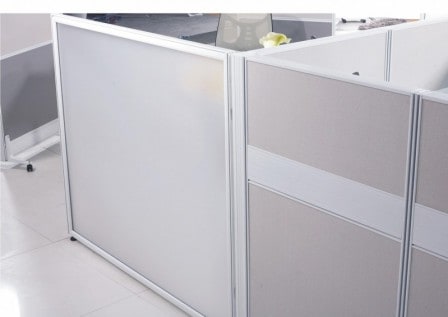How to Build Cubicle Panels
If you are setting up an office, you may wish to find out how to to build cubicle panels. Office cubicles are frequently used to give people space when they are at work. They create the feeling of a small office, without the excess costs of construction. Building your own panels is a simple way to save money while creating a custom cubicle area for your employees or coworkers.
Determine size
Determine the height of your cubicle walls . You may want to build the walls sufficiently high so that people cannot see over them. This gives a greater feeling of privacy. A good height is 60-72 inches.
Cut the wood
Cut the wood for the support panels to the correct height. You should use wood that is about 2″ wide and 1/4″ to 1/2″ thick. Two of these support beams are necessary for each panel you intend to build. Cut the other small boards to create the cross-pieces for the panels, which should measure around 30 inches each.
Build frames
Nail the long piece to one of the short pieces of wood, using small panel nails. Do this again with another long and short piece, creating two sections. Nail the two sections together. This is the frame for your cubicle panel.
Attach cover
Choose a material you would like to use for the cover of the panel. You can pick heavy-duty upholstery, thin sheets of wood or even simple fabric. Measure your frame and add an inch to both dimensions. Cut the fabric to this measurement. Attach it to the frame with small panel nails or a staple gun if you have one available.
Finishing trim
Add trim to the outside of the panel, if you would like. This is not necessary but makes it look nicer. Select small plastic trim and attach it with glue or nails.





